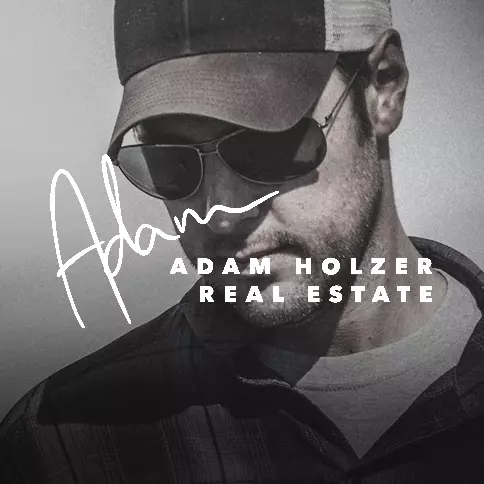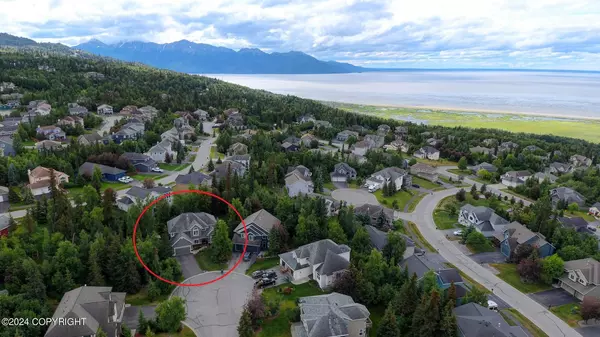$849,000
For more information regarding the value of a property, please contact us for a free consultation.
4 Beds
5 Baths
3,888 SqFt
SOLD DATE : 10/17/2024
Key Details
Property Type Single Family Home
Listing Status Sold
Purchase Type For Sale
Square Footage 3,888 sqft
Price per Sqft $218
MLS Listing ID 24-8811
Sold Date 10/17/24
Style Two-Story W/Bsmnt
Bedrooms 4
Full Baths 4
Half Baths 1
Construction Status Existing Structure
HOA Fees $51
Originating Board Alaska Multiple Listing Service
Year Built 2003
Annual Tax Amount $10,705
Lot Size 0.264 Acres
Acres 0.26
Property Description
Welcome to this exceptional home showcasing beautiful updates and views! Pride of ownership shines throughout, making it a true turnkey property. The main level boasts a spacious great room with vaulted ceilings and an elegant staircase leading to the upper level. A large formal dining area complements the updated kitchen, featuring stainless steel appliances, quartz countertops. Click More , and a stylish tile backsplash that flows seamlessly into the breakfast nook and living room. Accessible from the kitchen, a large private deck enjoys ample southern exposure.
The cozy living room features a gas fireplace. A convenient mud room/laundry area leads directly from the 3-car garage (one stall is tandem). Upstairs, all four bedrooms offer comfort and style, with some featuring built-in desks. Updated tile surrounds grace the bathrooms, while the master suite impresses with a double-door entry, fully remodeled bath including a quartz double vanity, walk-in shower, and soaking tub, as well as a spacious walk-in closet.
The fully finished basement presents endless possibilities with its expansive open space and a full bath, ideal for additional bedroom, a workout room, game room, or even a home theater. Outside, top-notch landscaping enhances the property's appeal, complemented by a serene setting with no direct neighbor to the east, ensuring ultimate peace and natural surroundings. A paved RV parking pad adds practicality for parking outdoor toys. Don't miss the chance to call this meticulously maintained and thoughtfully updated residence your home!
Location
State AK
Area 25 - Dearmoun Rd - Potter Marsh
Zoning R3SL - Multi Family Res
Direction From Old Seward Hwy take exit toward Rabbit Creek Rd. L on Old Seward continue onto Rabbit Creek Rd. R on Bridgeview Drive. R on Cape Seville D. L on Seville Circle.
Interior
Interior Features Basement, CO Detector(s), Dishwasher, Family Room, Gas Cooktop, Gas Fireplace, Microwave (B/I), Smoke Detector(s), Soaking Tub, Vaulted Ceiling(s), Washer &/Or Dryer Hookup, Quartz Counters
Flooring Ceramic Tile, Carpet
Exterior
Exterior Feature View2, Cable TV3, Home Owner Assoc, Cul-de-sac, CovenantRestriction, In City Limits4, Private Yard, DSLCable Available3, Paved Driveway, Shed2, Garage Door Opener, DeckPatio, RV Parking, Fire Service Area2, Landscaping
Parking Features Attached, Heated, Tandem, Tuck Under
Garage Spaces 3.0
Garage Description 3.0
View Inlet, Partial
Roof Type Composition,Shingle,Asphalt
Topography Level,Sloping
Building
Lot Description Level, Sloping
Foundation None
Lot Size Range 0.26
Architectural Style Two-Story W/Bsmnt
New Construction No
Construction Status Existing Structure
Schools
Elementary Schools Bear Valley
Middle Schools Goldenview
High Schools South Anchorage
Others
Tax ID 0204820200001
Acceptable Financing Cash, Conventional, VA Loan
Listing Terms Cash, Conventional, VA Loan
Read Less Info
Want to know what your home might be worth? Contact us for a FREE valuation!

Our team is ready to help you sell your home for the highest possible price ASAP

Copyright 2024 Alaska Multiple Listing Service, Inc. All rights reserved
Bought with O'Banion Real Estate and Relocation Services, LLC

GET MORE INFORMATION






